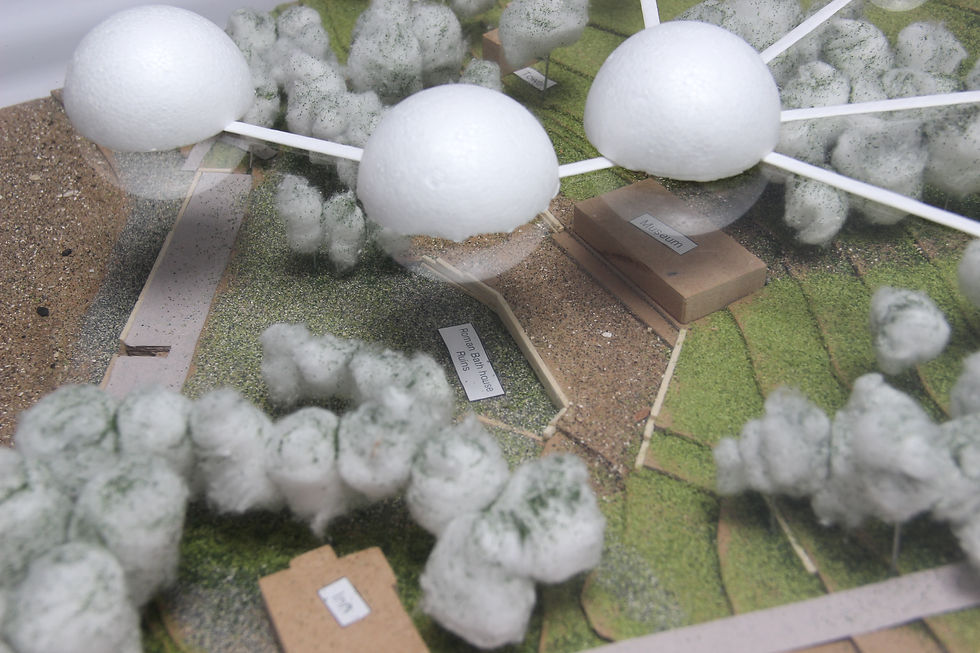LANDSCAPE DESIGN PORTFOLIO


Masterplan of the proposed park in Cramond.

The small parking was designed so it would not be visible from anywhere in the park.
CRAMOND
In this project we had to suggest different ideas to improve some areas of the town of Cramond. In my project I decided to focus on the concept of views. I wanted to create a space in which the visitor would experience
three kinds of views: views of the surroundings, views of the past and views of the actual Cramond. Contours and vegetation have been used to create new views and structure a new and unique space.
The design is characterized by a set of three terraces: the first one looks directly towards the sea, the second one reveals the Roman Bath House ruins and the third one creates a platform where the core of the park is.
This project was chosen to be presented in an exhibition for the community council of Cramond.