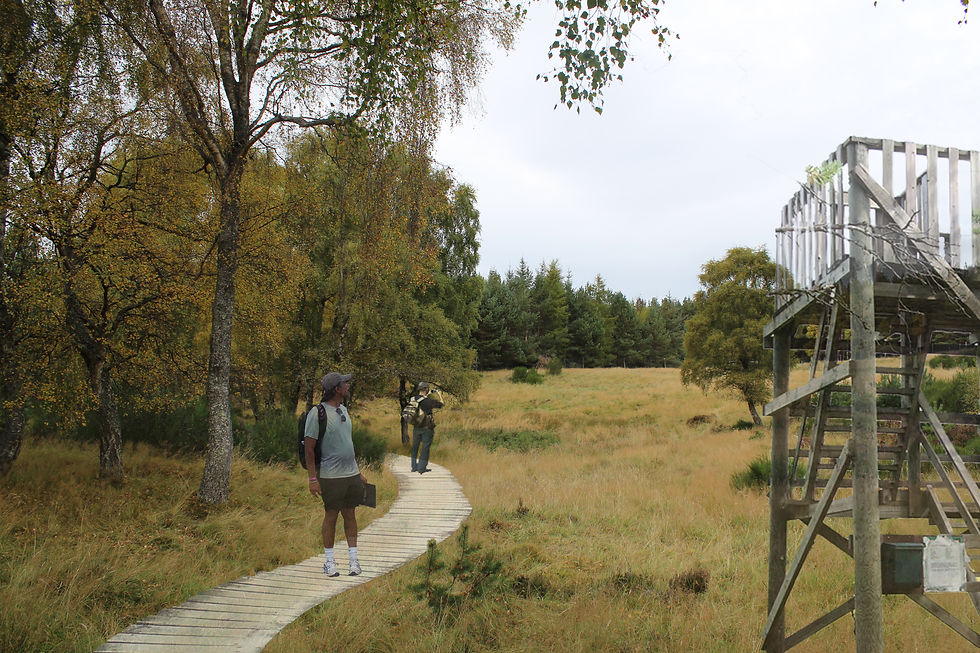LANDSCAPE DESIGN PORTFOLIO
AN CAMAS MOR
In the surrounding area of the Cairngorms National Park we had to develop a housing
proposal of 50 units. The proposal had to take into account the highly valuable landscape of the site and work with it.
Starting from the fact that fallow land is what helps the farming landscape to conserve biodiversity I developed a model of housing which could combine both growing land (houses) and fallow land (interaction spaces).
The fallow land in this case refers to the natural spaces, where biodiversity will occur, and by this biodiversity there is not only an interaction between plants and between plants and animals but also with humans. This way this would enhance the interaction between humans and the landscape.
The housing proposal has a village green as centre or core, and the houses spread out like a spider legs into the landscape. This way branches of the landscape come into the housing layout, allowing the inhabitants to have a very close relationship with the surroundings.

Visual showing the new accesses throughout the site

Masterplan of the housing layout proposal. The layout is integrated in the landscape by following contour lines and briging the existing vegetation and biodiversity into the housing.

Planting plan proposal for the site